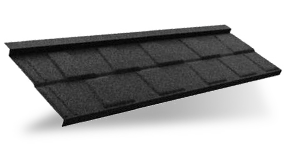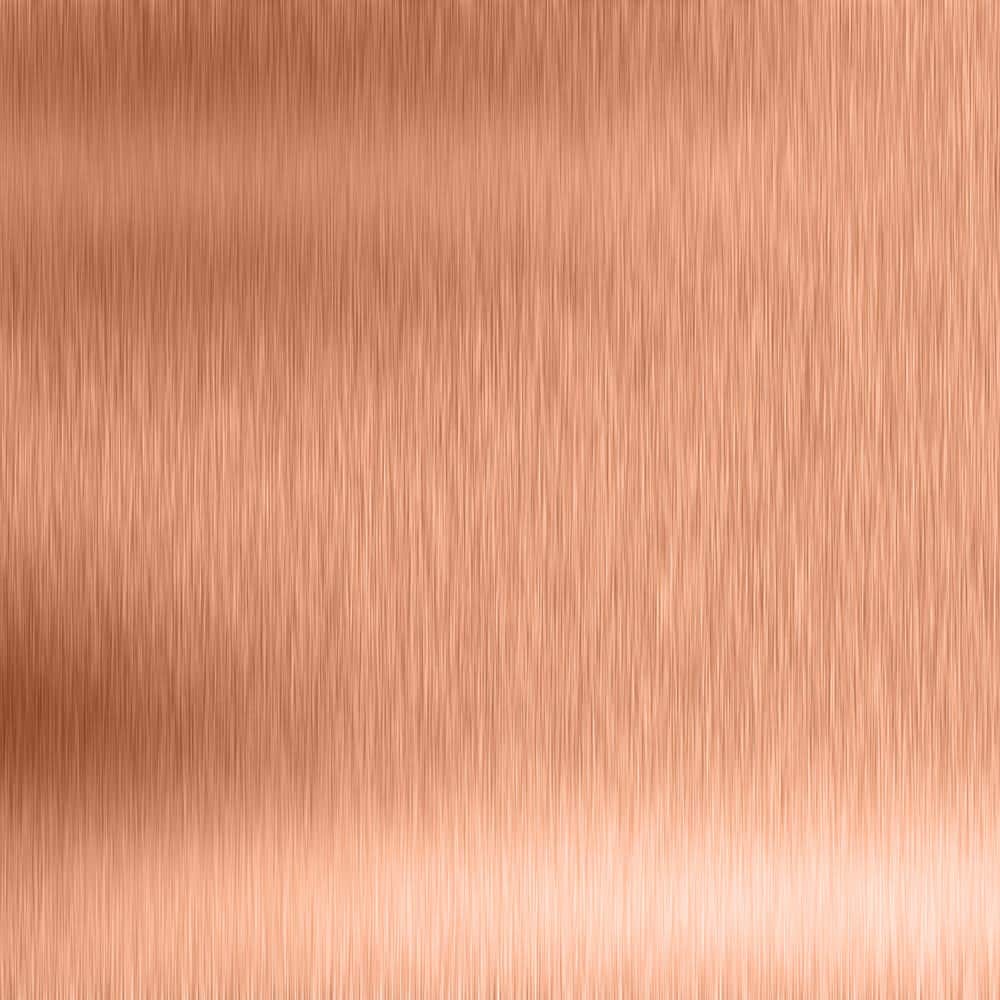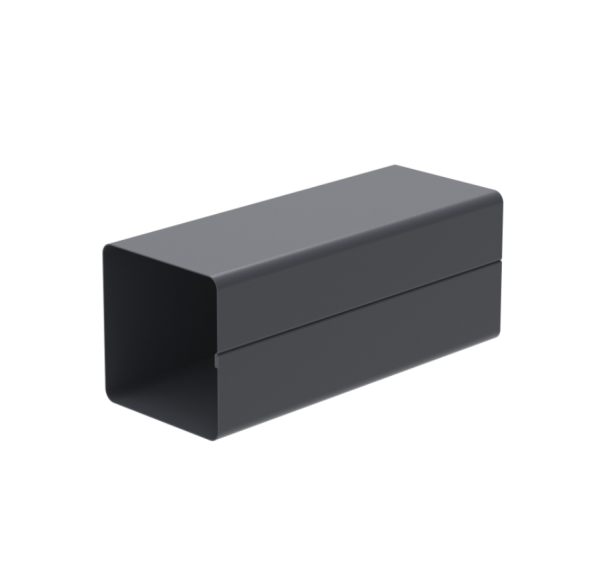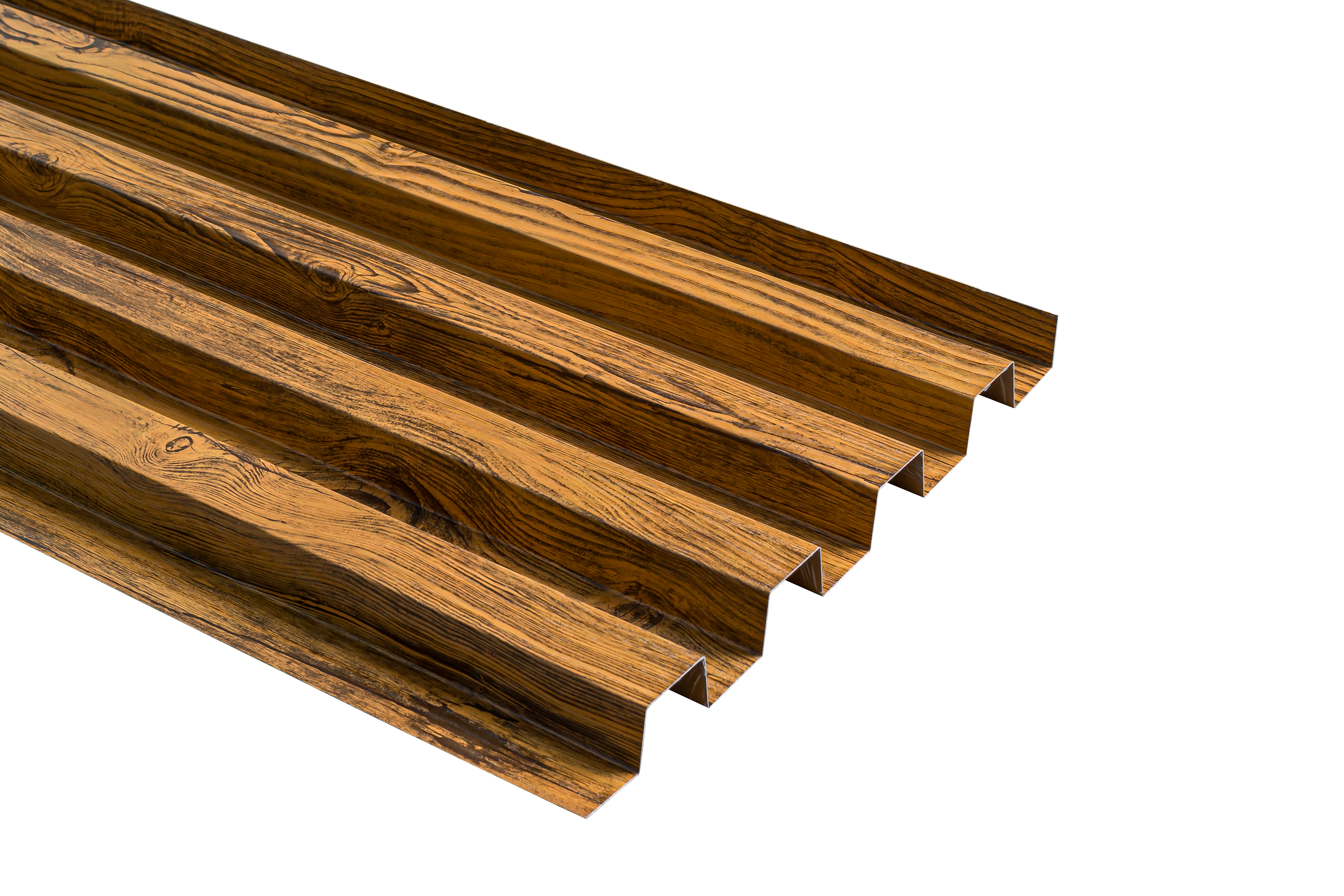In safety - under the roof
Although roofs do fly off now and then in a strong storm, this is not the true vocation of roofs. Solid roofs, on the contrary, hold firmly in place and protect people from the storms of the outside world. We tried to find out what the supports are for these resilient roofs - the structures that keep them stable.

Roof structures consist of sloping rafters supported on the walls or horizontal beams of the house. Ceilings and floors are installed on the joists between floors. The rafters are clad with horizontal wooden battens, on which the roofing is further fixed. The roof structure is most often made of traditional timber. All roof structures are subject to load and are made only of good quality timber, the technical characteristics of which are regulated by building regulations. If the rafter is made of poor quality material, the roof may deform, for example under heavy snow cover. The preferred moisture content of wood is around 18%. If the wood is too damp, it should be treated with a wood bacteriological protectant. If the timber structures on the roof have already dried out, a special anti-bacteriological treatment is not necessary. Additional treatment of roof structures with fire retardant is also optional. If a householder wants to be sure that the wood is comprehensively protected, he can buy ready-made, industrially impregnated timber for roof structures, e.g. impregnated with fire retardant in the bath or impregnated with an antibacterial agent in high-pressure tanks. Impregnation stains the wood brown or greenish shades.
The production of solid timber rafters and beams requires a lot of good moulded wood. It is expensive and wood prices tend to rise worldwide. Therefore, glued laminated timber structures are widely used in modern architecture, which allow particularly complex architectural tasks to be realised. Roof rafters made of FRP (fibreglass reinforced plastics), a composite material made of glass fibres, are an innovation on the building materials market. They are technically robust, have good fire protection and are chemically stable, not exposed to salt or water. Such rafters are also used in private homes. It should be noted that the screw resistance of composite is higher than that of timber, so the roof will be harder to tear off in a storm. When comparing price ratios, composite beams may cost less than timber beams for a house, but it will be more economical to use timber for smaller cross-sections.
Posi-Joist wood-metal beams, which are designed for higher loads, can also be used in the construction of modern houses. As these beams are hollow, it is easy to insert utilities into them. I-Beam beams for roofs have relatively recently appeared on the Latvian market. They are made by gluing an OSB board between two wooden beams, which ensures the structure's resistance to vertical loads. The rafters are easy to cut out for installations and to fix various structures.
Finally, the house builder can buy ready-made, factory-produced roof trusses to speed up the construction process. The elements are precision sawn by CNC machines from dry wood impregnated with antiseptics and fire retardants. A high-pressure press and special perforated steel plates are used to join the parts. Producing roof components in this way uses less wood, which reduces the cost of the roof. The simpler the roof structure, the safer it is. Every unnecessary fracture or joint creates a risk of moisture penetration. The simplest, single-pitch roof design allows rainfall to be channelled to one side. Such roofs are usually constructed for small buildings, but can also be used for outbuildings or garden cottages. One of the most common and cost-effective types of roof construction is the gable roof. It consists of two surfaces of equal width connected at the top by a roof ridge. Rainwater drainage is on both sides. The advantage of a pitched roof is its ease of maintenance and the possibility of installing almost any roof covering on it. A mansard roof already consists of four tiles. Each tile of the pitched roof has a break, the lower slopes of which are steeper. This allows for a more successful living space in the attic.
The construction of a hipped roof is slightly more complex than that of a mansard roof, which results in higher roofing costs. Rainfall is channelled through all four roof planes. When constructing the roof, a hatch should not be overlooked to facilitate access to the roof plane. It is possible to choose a hatch with glass to allow natural light into the attic during the day. In insulated lofts, the hatch can also be heat-resistant - with double glazing. Experts say that some time ago, 30-40 degree pitched roofs of simple, economical designs were in demand, but now people have apparently become more affluent and are allowing more complex and expensive roof shapes. However, it should also be borne in mind that each type of roofing has a minimum structural pitch on which it is desirable to install it. Experts explain that, when comparing roofs with a pitch of 30 or 45 degrees, the material cost of the flatter roof will be 15% less than the steeper roof, while the steeper roof will be better able to shed rainfall and be more stable. It should be noted that a steeper roof makes a building more visible. And if a decorative roof covering, such as tiles, is already being put on, the roof must be steep enough for every visitor to see the splendour. In Latvia's climate, a steeper roof also copes better with the pressure of a thick layer of snow. On a per square metre basis, the load is less, and the snow layer slides off the steep roof well.
The roof is one of the most important elements of the house. A poorly installed roof can shed water, which will accumulate in the walls and damage the house structure or flood the apartment and cause problems with the electrical wiring. That's why you should try to have your roof done by qualified roofers you can rely on for quality work.
Source.
Author.






























































































































































































































































